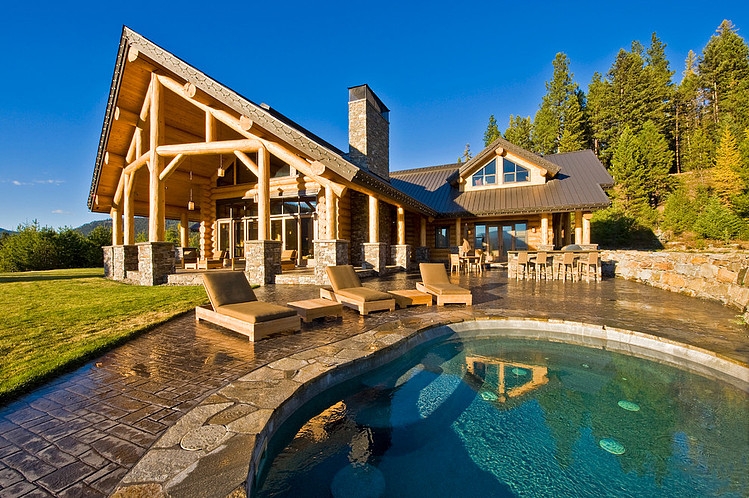10 Secrets Of Cheap Log Home Design
While you can always opt to build a log home, choosing to buy a well-constructed home is also possible. In this way, you have a furnished home, and you can always plan for improvements. Here are some money-saving tips whether you’re constructing a home from the scratch or planning for home renovation.
- Choose from the Catalog
Instead of a custom design, opt for a stock plan from a log and timber home producer’s catalog. Stock designs for log cabins have been built many times before, so construction errors have been eliminated. In this way, you will get all engineered and cost efficiencies built into that design.

- Plan for Long Term
You can opt for ready-made log cabin homes, and plan your construction over several years. for example:
Year 1: Start by building the log and timber home,
Year 2: Construct a wraparound porch
Year 3: Construct a garage with breezeway.
Subsequent Years: Guesthouse or barn etc.
- Rectangular Shape is Economical
A rectangular design is the most economical shape to build. Add more than four corners and you’ll add more costs. For example, it takes 18 feet of logs to create a single butt-and-pass corner with an eight-foot wall height.
- Open Flexible Floor Plan
Keep square footage down with an open floor plan that eliminates unnecessary hallways. Look for innovative ways to use traditionally wasted space. Our favorite trick: adding a closet or built-in shelves under a staircase.
- Trim the Width
Keep your home’s width under 30 feet. Once you go over 30 or 32 feet, you have to beef up your support beams substantially. The longer the logs, the more they cost.
- Clearing Land
As much as 35 percent of your budget will go to clearing your home site, excavating a foundation, creating a driveway and installing utilities. But you can save some money by performing some of it yourself, or hiring workers and supervising their efforts.
- Get started by clearing the land.
- Save any materials you can re-purpose during construction,
- Save lumber for firewood.
- Full Basement
A full basement with roughed-in plumbing and electrical lines is one of the most affordable ways to add extra living space to your log and timber home. If you can afford it another 20% in concrete costs, add 10-foot high sidewalls to add volume to a space that can seem closed in.
- Stacked Baths
Putting two bathrooms back to back—or above and below in a two-story design—will reduce your plumbing contractors work, which can save you substantially.
- Mix & Match Exterior Finishes
To save money, you can opt to incorporate a variety of exterior materials such as stone, board and batten, cedar shake and even stucco. These materials can add character to the home and actually accent the logs.
- Driveway Strategy
You could save thousands in grading and compacting if you keep the driveway short. You can also delay your driveway installation for a few years. That time allows the soil to settle, so you’ll end up with a more stable driveway with fewer repairs over time.
